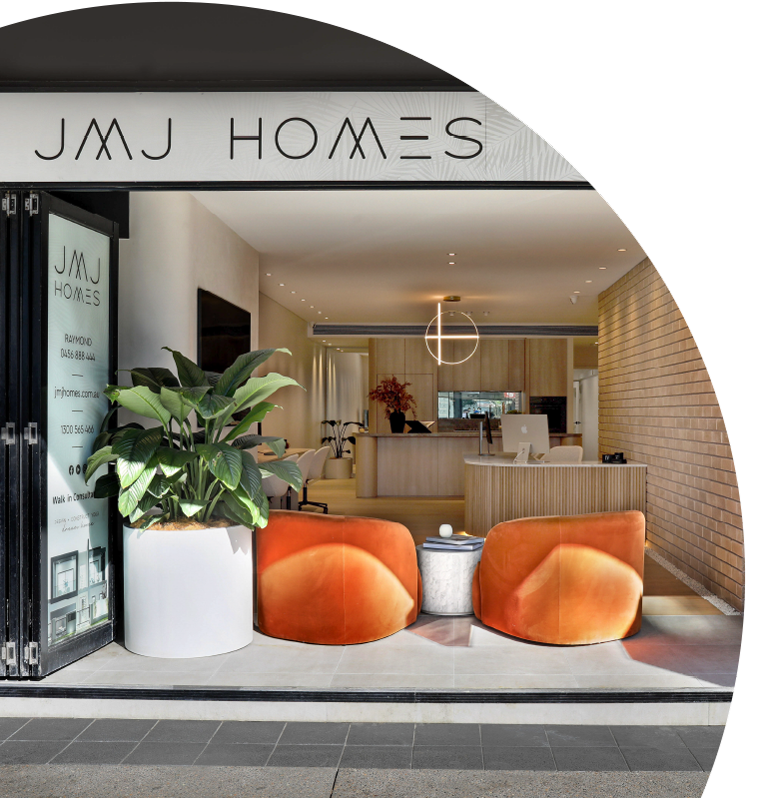Banksia
This jaw-dropping modern styled home is met with a set of stairs and a brass railing leading up to the front door. The exterior of this home is perfectly squared, with canopy styled roofing overarching over the front door, as well as the balcony. Making the outdoor elements a non-issue when wishing to stand or sit outside. On he other side of the home is a massively stretched outdoor pool with a private walkway on the side of it leading to a personal villa area in the shade. A design straight out of a dream vacation magazine.
View project
